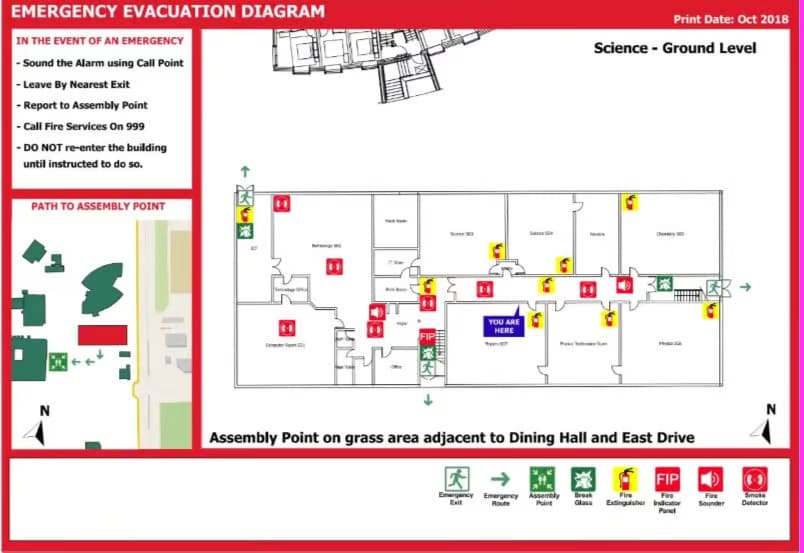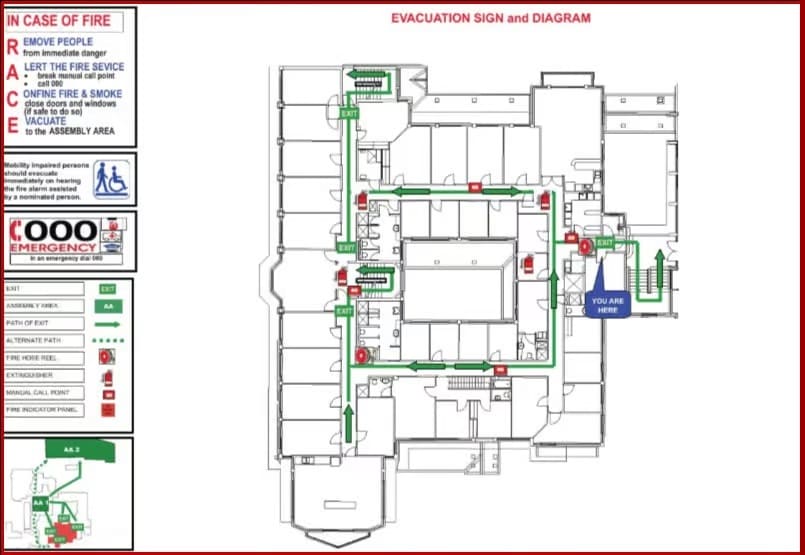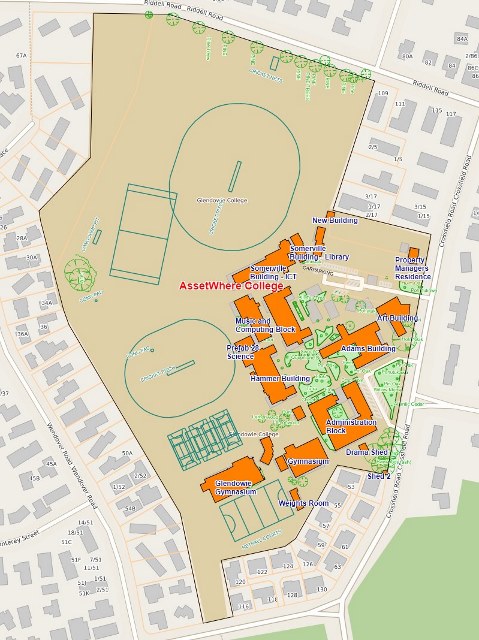Increasingly schools are spending more time and resources managing risk and compliance. Having accurate and up to date Fire and Evacuation procedures and community maps is a critical part of this. AssetWhere risk management software helps you visualise the detail of your buildings, rooms, services and grounds.
Emergency Evacuation Diagrams
AssetWhere Emergency Evacuation Diagrams are the ideal way for your school to ensure that every student, staff member, or visitor knows how to respond in an emergency.







